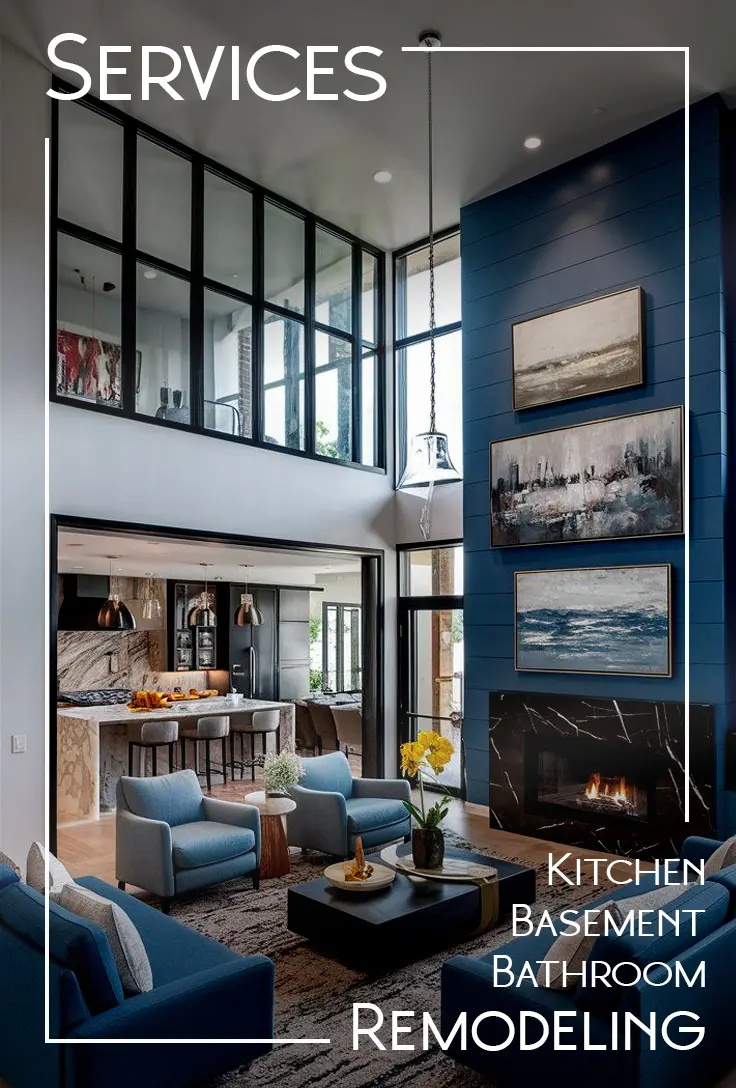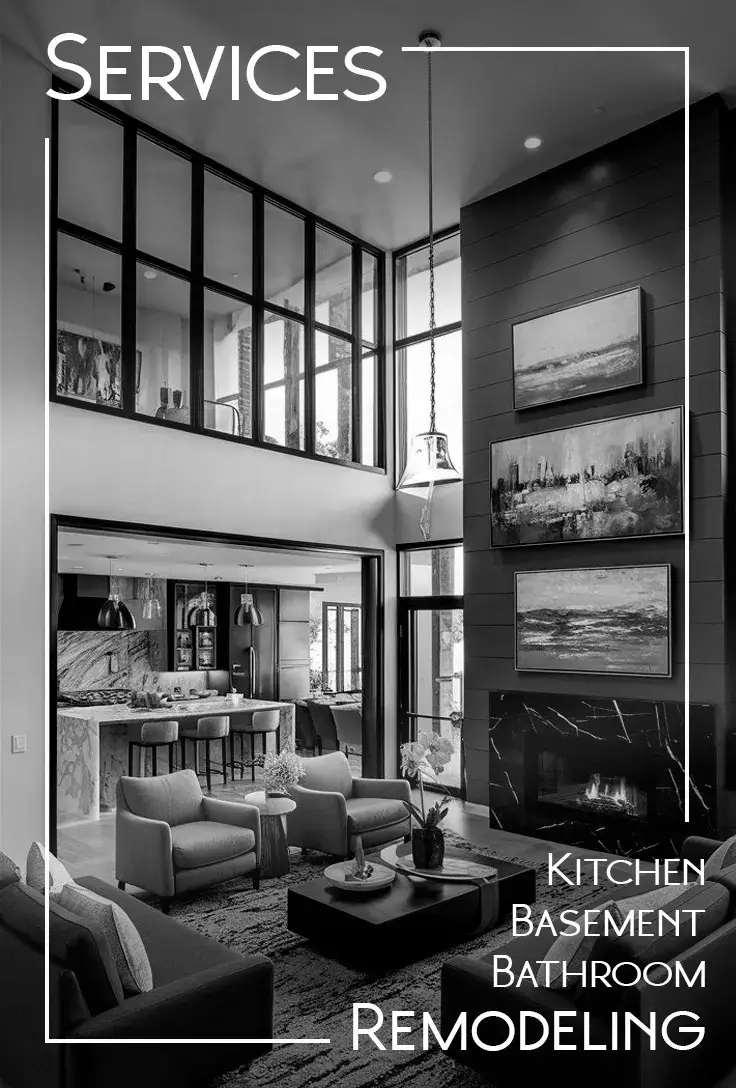Design & Build


H&C Construction: Expert general contractor for MD, VA & D.C. Specializing in major remodeling: kitchens, baths, basements, additions. Licensed & insured for quality. Explore our services below to bring your vision to life.
WHAT WE DO
Transforming your outdated spaces into modern, functional, and luxurious areas is our specialty. At H&C Construction, we focus on enhancing your home’s comfort, style, and value through expert kitchen remodels, bathroom renovations, and home expansions.These upgrades not only improve your quality of life but also significantly boost your property’s resale value, making it more attractive in the competitive Maryland real estate market.
Kitchen Remodeling
We craft your dream kitchen, tailored to your style and lifestyle. Our personalized service manages every step, from digital design to flawless execution. Your vision perfectly reflects in a bespoke culinary space. We guarantee a seamless, stress-free project. Experts handle full implementation, including plumbing, custom cabinetry, exquisite marble, flooring, new windows. We ensure every detail is flawless, proactively resolving challenges, delivering your stunning, highly functional kitchen.
Kitchen Remodeling
Bathroom Remodeling
At H&C Construction, we bring your dream bathroom to life through a truly personalized and elegant process. We manage every step, from detailed digital design that captures your unique vision, to meticulous implementation. Our team handles plumbing, custom cabinetry, exquisite marble, and luxurious flooring, ensuring flawless execution. We proactively solve any challenges, guaranteeing your vision transforms into a stunning reality with a seamless and refined finish.
Kitchen Remodeling
Bathroom Remodeling
Basement Remodeling
H&C Construction makes basement remodeling effortless. Fully licensed and insured, we ensure your peace of mind. Our profoundly personalized service transforms your vision into a custom-designed space, uniquely tailored to your lifestyle. We manage every step, from initial concept to implementation, covering structural, plumbing, electrical, finishes, and flooring. We proactively resolve challenges, guaranteeing a seamless transition to a fully functional, stunning new basement, flawlessly delivered.
Home Renovation
H&C Construction makes basement remodeling effortless. Fully licensed and insured, we ensure your peace of mind. Our profoundly personalized service transforms your vision into a custom-designed space, uniquely tailored to your lifestyle. We manage every step, from initial concept to implementation, covering structural, plumbing, electrical, finishes, and flooring. We proactively resolve challenges, guaranteeing a seamless transition to a fully functional, stunning new basement, flawlessly delivered.
Home Addition
Expand your home and boost its value with H&C Construction’s home additions. Our personalized service ensures seamless integration, meeting needs and significantly increasing property value. Fully licensed and insured, we manage every aspect from concept to flawless implementation, guaranteeing peace of mind. We handle planning, structural, plumbing, electrical, and finishes. Proactively resolving challenges, we deliver a worry-free, integrated, luxurious space.
General Contractor
H&C Construction, your premier General Contractor, offers personalized, optimal comprehensive solutions. Licensed and insured, we ensure ultimate peace of mind, seamlessly managing every critical project detail. We meticulously resolve all complex property problems, expertly working directly with your insurance to truly transcend policy limits for complete restoration. Our approach transforms disruptions into lasting property recovery and valuable enhancement.
Restoration / Rebuild
Experiencing home damage? H&C Construction excels at restoring and rebuilding homes, simplifying your recovery. Our personalized approach addresses unique needs. Fully licensed and insured, we provide peace of mind, managing every detail from damage assessment to completion. Our comprehensive process covers all reconstruction: structural, planning, and interior finishes like flooring and cabinetry. We expertly handle complexities, proactively resolving issues for a complete, lasting recovery and an enhanced space.
Home Disaster Recovery
When disaster strikes, H&C Construction offers expert home disaster recovery. Our personalized work resolves aesthetic and functional problems, ensuring vision isn’t limited by claims. As a fully licensed and insured team, we provide peace of mind, delivering custom solutions. We specialize in seamless insurance coordination, maximizing potential and delivering the finest finishes within budget. Our comprehensive process, from assessment to reconstruction, addresses all details, guaranteeing your home is rebuilt to your personalized vision.
HOW WE DO IT
This is our process for a successful remodeling, renovation or a complete overhaul. Count on H&C Construction Design – Build.
1
Planning and design
We begin by learning your goals, timeline, and budget, then work with you to design a functional layout and select ideal materials.

2
Permits and construction
Your general contractor handles permits, inspections, and site prep, while our team ensures precise construction and flawless installation.

3
Final review and completion
Once everything is complete, we conduct a final walk-through to confirm every detail meets your expectations.
Your dream home awaits!
> WE HELP CONNECT LISTEN HELP CONNECT LISTEN <
> CONTACT US <
GIVE US A CALL
SCHEDULE YOUR VISIT!
One of our consultants will contact you to schedule a technical visit to your home.

Become a Valued Supplier:
Tell Us About Your Business!
Your Career Starts Here:
Explore Opportunities
>Ready to Start? Schedule Your Project Appointment<
Your Dream Remodel Starts Here. Fill out the form, and a dedicated specialist will connect with you to understand your needs and guide you through the next steps.
* Fields marked with an asterisk (*) help us serve you better.
